Micro housers of the world Welcome to the latest on the micro house project. The weather has been outstanding so we took advantage of the warm sunny day and set the floor on its foundation. Here is the progress report.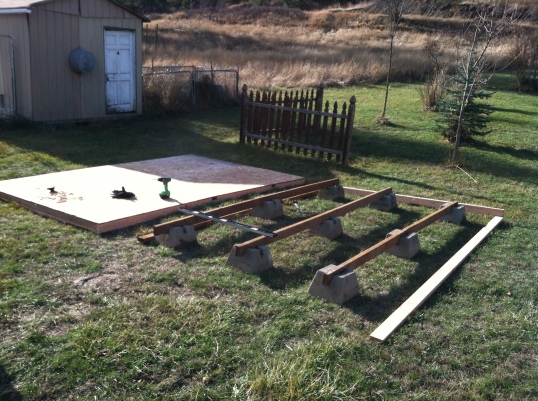
We laid the frame on the ground put the osb on the bottom then flipped it onto the foundation system .
First level the supports side to side and front to back.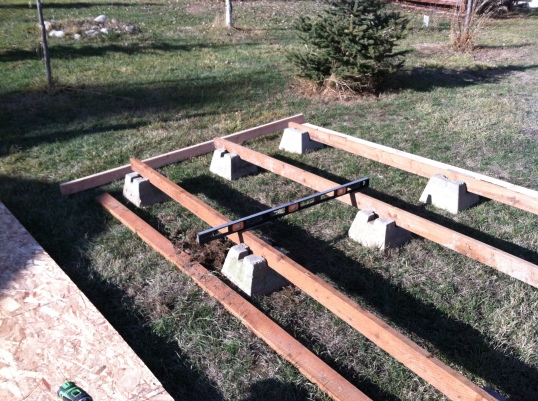
notice the shade on the south side its late nov mid afternoon and still sunny very important for winter.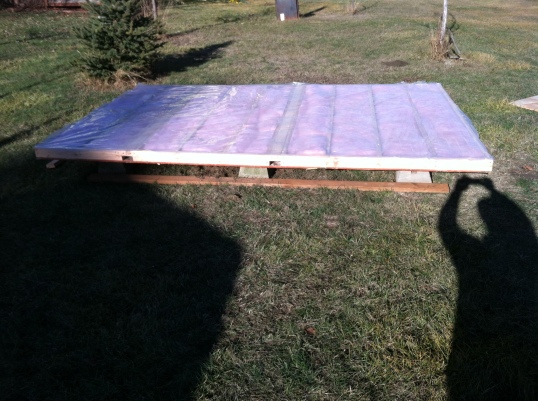
Then we flipped it over on to the foundation system making sure we are square 173 in x 173 in corner to corner.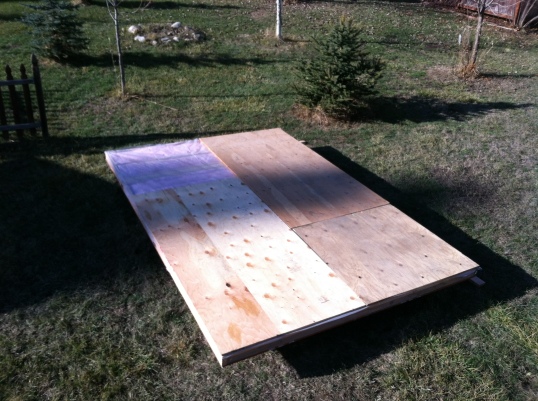
Next we installed the 3/4 plywood subdeck
To better follow the framing and screw down the sheets we snapped a chalk line every 16 in on center.
We used 1 5/8 construction screws every 6 to 8 inches.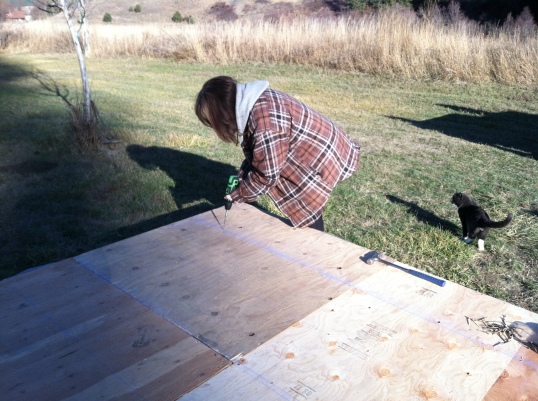
All done for now put to bed for the nite tarped and notice the ridge down the middle 2×4 on edge to shed rain.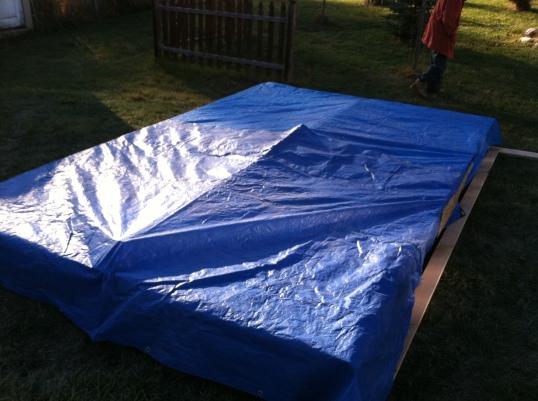
Hi Kevin,
The project is looking really great and i am following with interest. I have a few questions about the foundation. It looks a really straighforward and cost effective design.
Is there a reason that the blocks do not go to the edges of the subfloor?
How is the floor fixed to the three beams underneath?
This foundation would be suitable to leave the homestead in place for a long time?
Thanks in advance,
John
I set the blocks in so they were less conspicuous .the other building you see in some of the photos is 10×20 0n the same system and has been there for many years.You can screw or nail it to the frame or use metal hangers.thanks for asking and following the project.
Kevin,
after you insultes and buttoned up the bottem of the floor did it sit in the groves in the peir block when flipped over or did you just have it sit on top of the piers?
I have 2×4 running in the grooves of the blocks and the floor sits on it.
Thanks, that was the only thing i didn’t understand. Keep up the good work.
How do you ensure that the blocks are level when placed on the ground? Did you have to dig down a bit for some of the blocks so that each block is sitting on the same plane, or did you just select a relatively flat plot of land to position the blocks on, without worrying too much about how level the blocks are in relation to one another? For example – if I were building this on a very slight incline, how would you go about making sure the blocks are level?
Yes you need to level all the blocks. Cut the sod if you are on grass.you can add paver type blocks under the piers if needed and shim under the frame in the pier slots to .